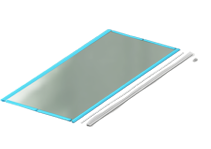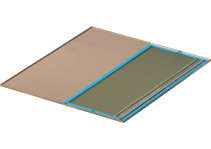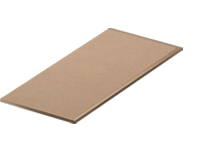
Create the perfect open plan space in which to enjoy your morning shower with this premium walk in shower enclosure pack.
Description
Material
Tempered Glass, Aluminum
Opening Type
Wake-in
Height
200cm
Length
100-180cm
Width
Glass Thickness
8mm
INFORNATION
Product Image

Shower enclosure.
2 fixed doors + 2 sliding doors
Sliding side ①
Unit: cm
Sliding side ②
Unit: cm
Shower enclosure.
2 fixed doors + 1 sliding doors
Sliding side ①
Unit: cm
Sliding side ②
Unit: cm
Shower enclosure.
2 fixed doors + 1 sliding doors
Unit: cm
Side panel
Unit: cm
Shower enclosure.
2 fixed doors + 2 sliding doors
Sliding side ①
Unit: cm
Sliding side ②
Unit: cm
Shower enclosure.
1 fixed doors + 1 sliding doors
Unit: cm
Shower enclosure.
1 fixed doors + 1 sliding doors
Unit: cm
Shower enclosure.
2 fixed doors + 2 sliding doors
Unit: cm
Shower enclosure.
2 fixed doors + 2 sliding doors
Unit: cm
Shower enclosure.
Front side
Unit: cm
Shower enclosure.
Front side
Unit: cm
Shower enclosure.
Front side
Unit: cm
Side panel
Unit: cm
Shower enclosure.
Front side
Unit: cm
Side panel ①
Unit: cm
Side panel ②
Unit: cm
Shower enclosure.
Front side
Unit: cm
Shower enclosure.
Front side
Unit: cm
Shower enclosure.
Front side
Unit: cm
Shower enclosure.
1 fixed doors + 1 sliding doors
Unit: cm
Shower enclosure.
2 fixed doors + 1 sliding doors
Unit: cm
Side panel
Unit: cm
Shower enclosure.
2 fixed doors + 2 sliding doors
Unit: cm
Unit: cm
Shower enclosure.
2 fixed doors + 2 sliding doors
Unit: cm
Shower enclosure.
1 fixed doors + 1 sliding doors
Unit: cm
Product Configuration
Crossing of doors (minimum / maximum) of 1 to 5 cm.
Color Of Profile Is Optional

Chrome

White

Black
Packages

Step 1
Shower glasses, profiles, support bars, spare parts and installation kit will be inspected before packing.

Step 2
Surround the glass with EPE.

Step 3
Pack all into normal carton.

Step 4
Seal the carton with adhesive tape. DAYA also packs according to clients’ requirements.
Instructions
FAQ
What is the origin of your products?


We have two factories in China. One in Shantou City, Guangdong Province, another one in Huaian City, Jiangsu Province. Both of our two factories produce shower tray and wash basin. You can make your choice.
Are you manufacturer or trade company?


We are the manufacturer specializes in manufacturing shower trays and wash basins for 23 years. Also we have large warehouse and quality control department.
What is your sample policy?


We can freely supply the sample if we have goods in stock, but the customers have to pay for the freight charge.
How long is the sample time of the show-er tray?


Proofing is usually 5-7 working days.
Can I have our own OEM?


We have our professional technical team, we can design and produce products according to your ideas and requirements. We can build the molds and fixtures.
How about your delivery time?


Generally, it will take 30 days upon receipt of your payment. The specific delivery time depends on the item and the quantity of your order.
What is your payment term?


EXW or FOB.
Do you have an Minimum Order Quantity requirement?


Usually our MOQ requirement is a 20’GP container.
What quality certificates can you provide?


We can provide CE certificate and ISO9001 for our shower trays.
Can we have our Logo or company name to be printed on your products or package?


Sure. We could laser your Logo on your products by advanced laser machine. We could print your Logo and information you require on the package. We can stick labels on the package as well.
Will you provide repair kit to repair the product?


Our shower trays are repairable, we could provide repair kits for customers for repairing the goods by themselves.
What extra service will you provide?


Our creative Technical Department follows roduct’s image rendering and producing video, thereby cooperates with customers’ brand promotion.
Which countries are your products mainly sold to?


With unremitting efforts in the past 23 years, we have attracted customers from 60 countries. Such as Italy, France, UK, Austria, Netherlands and so on.
How do you ensure product quality?


You deserve the highest-quality product and packing services every single time. This is why our quality system extends throughout the whole production process until the final delivery. We have strict quality testing department and our own professional quality inspector to carefully follow up on all details.
What happens if the product is damaged when I receive the goods?


If the damage is caused by our side before container loading, we will shoulder the responsibility and compensate for this product.If the damage is caused by transportation, and our term is usually FOB, you will need to claim this to your insurance company or shipping company.
How will you deal with the product break in your promised warranty?


Please send us photos of the broken product so we can know the problem and give you a appro- priate solution, we can also prepare repair kit. If the problem cannot be solved after, we will com- pensate for this product.
Why should we choose your company over others?


After 23 years of development, DAYA is able to fulfill the professional capability of techniques research and production, and seek for greater perfection in every production step. Our profes- sional technical team engage in designing and producing products to satisfy customer need and the market demand. “Quality First, Trustwor- thiness Cooperation, Mutual Benefit” is the general idea of DAYA, we hope to enter into business with you in the future.
Can you share your customers’ names?


I am afraid we are not able to disclose their names because they require privacy. We owe a duty of care to our clients to prevent any risk of harm.If we can work together, we will also keep all of your information safe. Thanks for your understanding.



1/6
Contact and quote